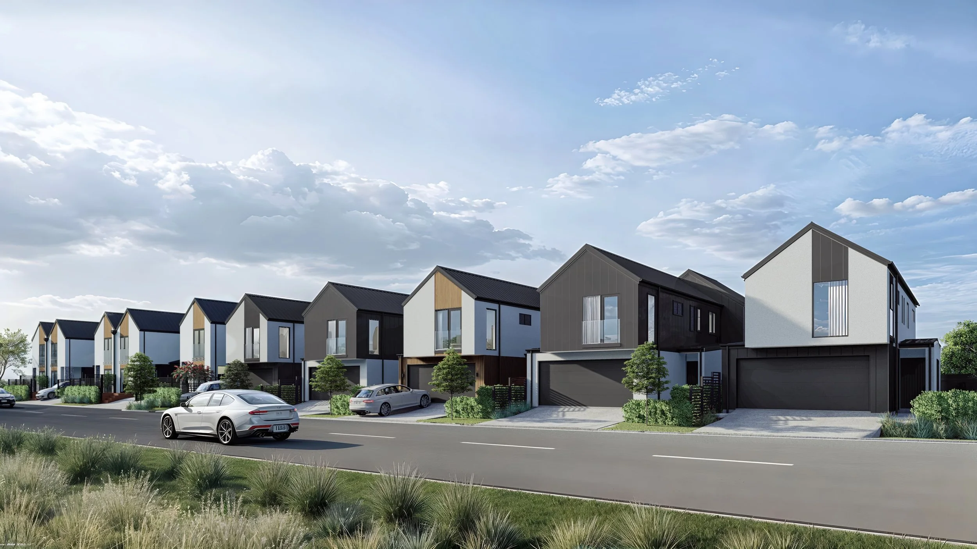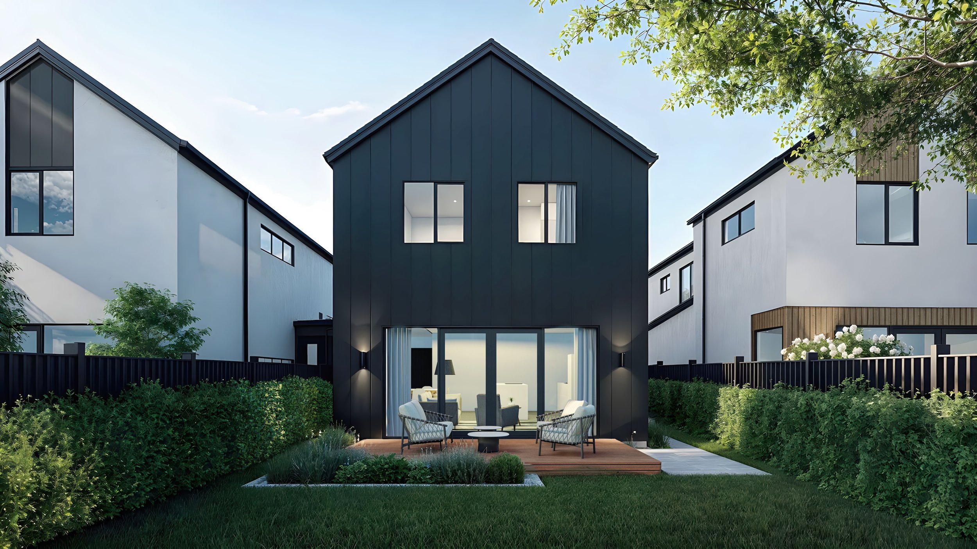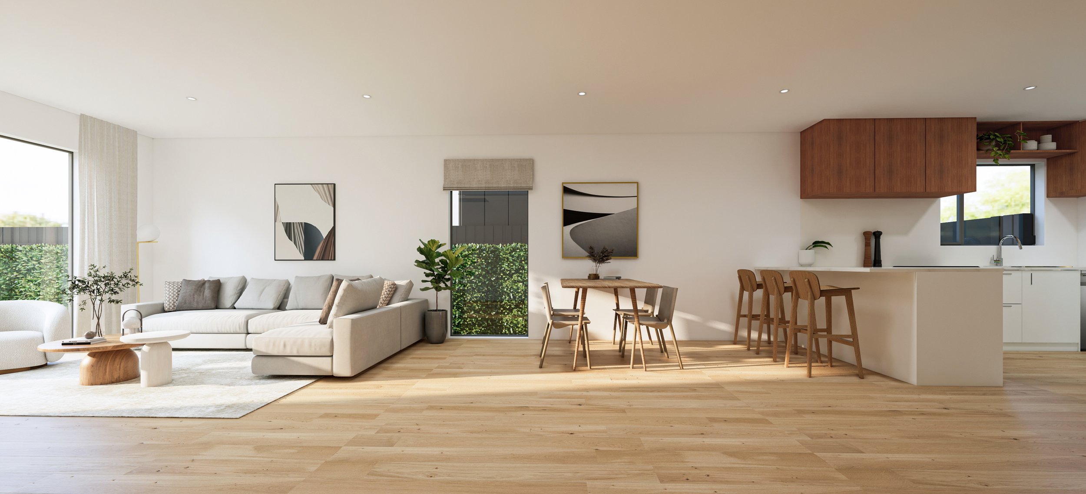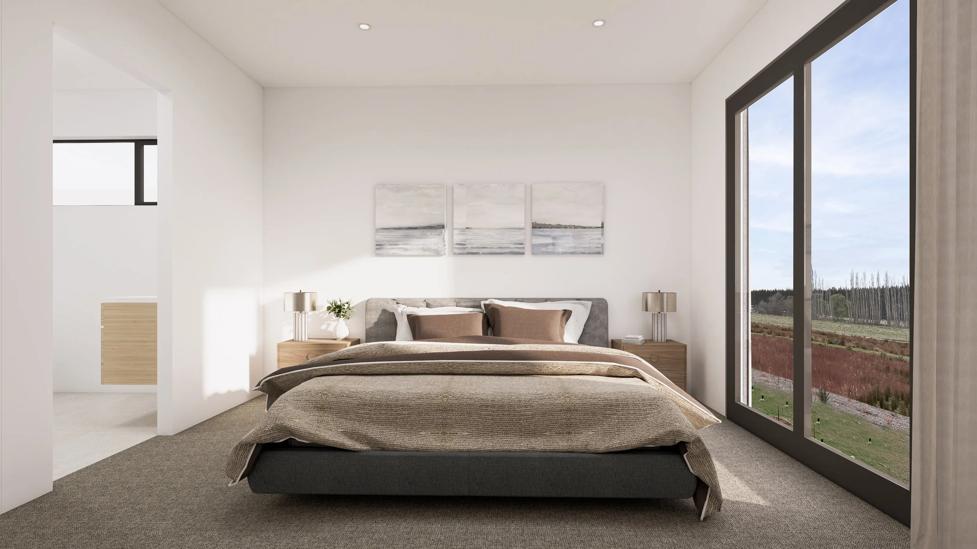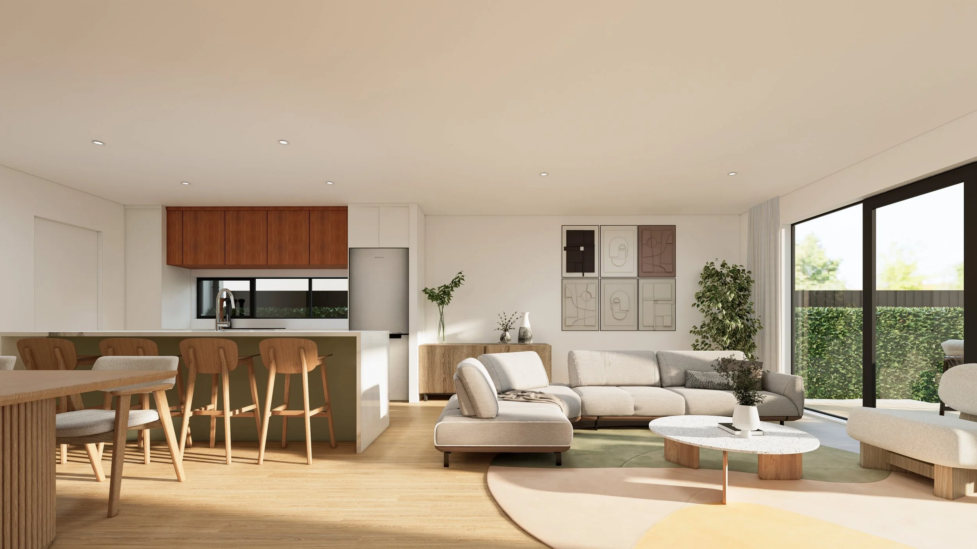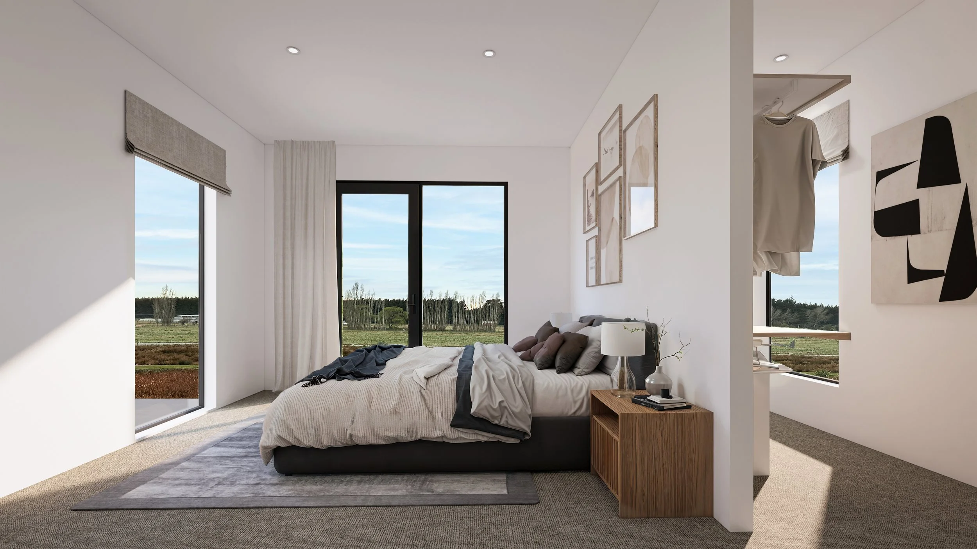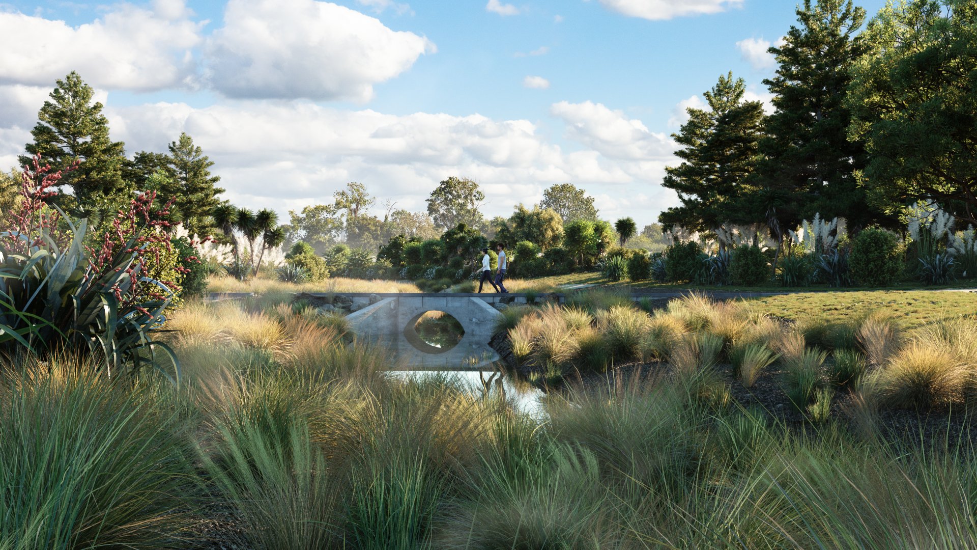
Park View is a collection of 10 thoughtfully crafted homes, offering exclusive views across the scenic McIntosh Reserve. Blending natural beauty with modern convenience, this exceptional development is just minutes from pristine beaches, leafy parks, and everyday essentials. Perfectly suited to families and those seeking a peaceful yet connected lifestyle.
Download our comprehensive brochures and choose from the bespoke designs of either The Townhouses or The Residences.
Picture perfect park views
Perfectly positioned in the beautifully established Beachgrove subdivision, these architecturally designed townhouses offer tranquil, contemporary living with picturesque views over McIntosh Reserve.
Contact Jiby Thomas
Ray White Metro
Phone 022 417 9858
Email jiby.thomas@raywhite.com
THE PARK VIEW COLLECTION
3-21 Bristow Lane, Kaiapoi
-

Townhouse 1
BED: 2 BATH: 2.5 CAR: 1 AREA: Land 171m2 / Floor 107m2
3 Bristow Lane
Open-plan living with a designer kitchen flows to a sunny west-facing deck and landscaped backyard, while upstairs a master suite with Juliet balcony captures views of McIntosh Reserve.
$659,000
-

Townhouse 2
BED: 3 BATH: 2.5 CAR: 1 AREA: Land 171m2 / Floor 125m2
5 Bristow Lane
Begin you day with sweeping views of McIntosh Reserve from your designer kitchen. Enjoy indoor–outdoor living with sun-filled decks and landscaped backyard.
$729,000
-

Townhouse 3
BED: 3 BATH: 2.5 CAR: 1 AREA: Land 171m2 / Floor 125m2
7 Bristow Lane
Enjoy sweeping reserve views from your bespoke kitchen and sun-filled decks, with bright bedrooms and elegant bathrooms designed for comfort and style year-round.
$729,000
-
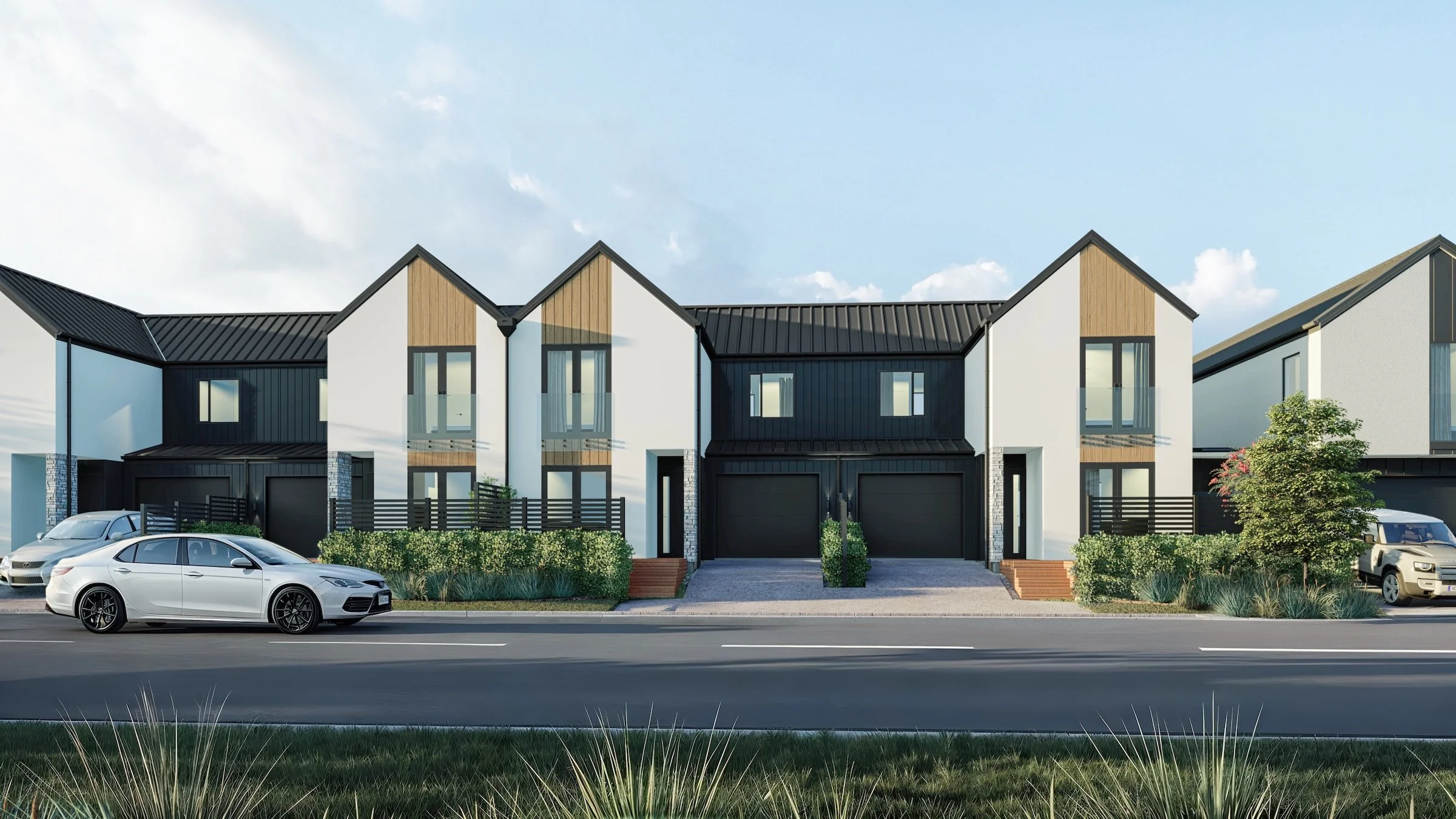
Townhouse 4
BED: 3 BATH: 2.5 CAR: 1 AREA: Land 171m2 / Floor 125m2
9 Bristow Lane
Soak up sweeping reserve views from your designer kitchen and sun-filled decks, with seamless indoor–outdoor living, bright bedrooms, and elegant bathrooms for year-round comfort.
$729,000
-

Townhouse 5
BED: 3 BATH: 2.5 CAR: 1 AREA: Land 201m2 / Floor 125m2
11 Bristow Lane
Wake to sweeping reserve views, then unwind in a home where a designer kitchen, sun-filled decks, and elegant bathrooms create timeless comfort.
$739,000
-
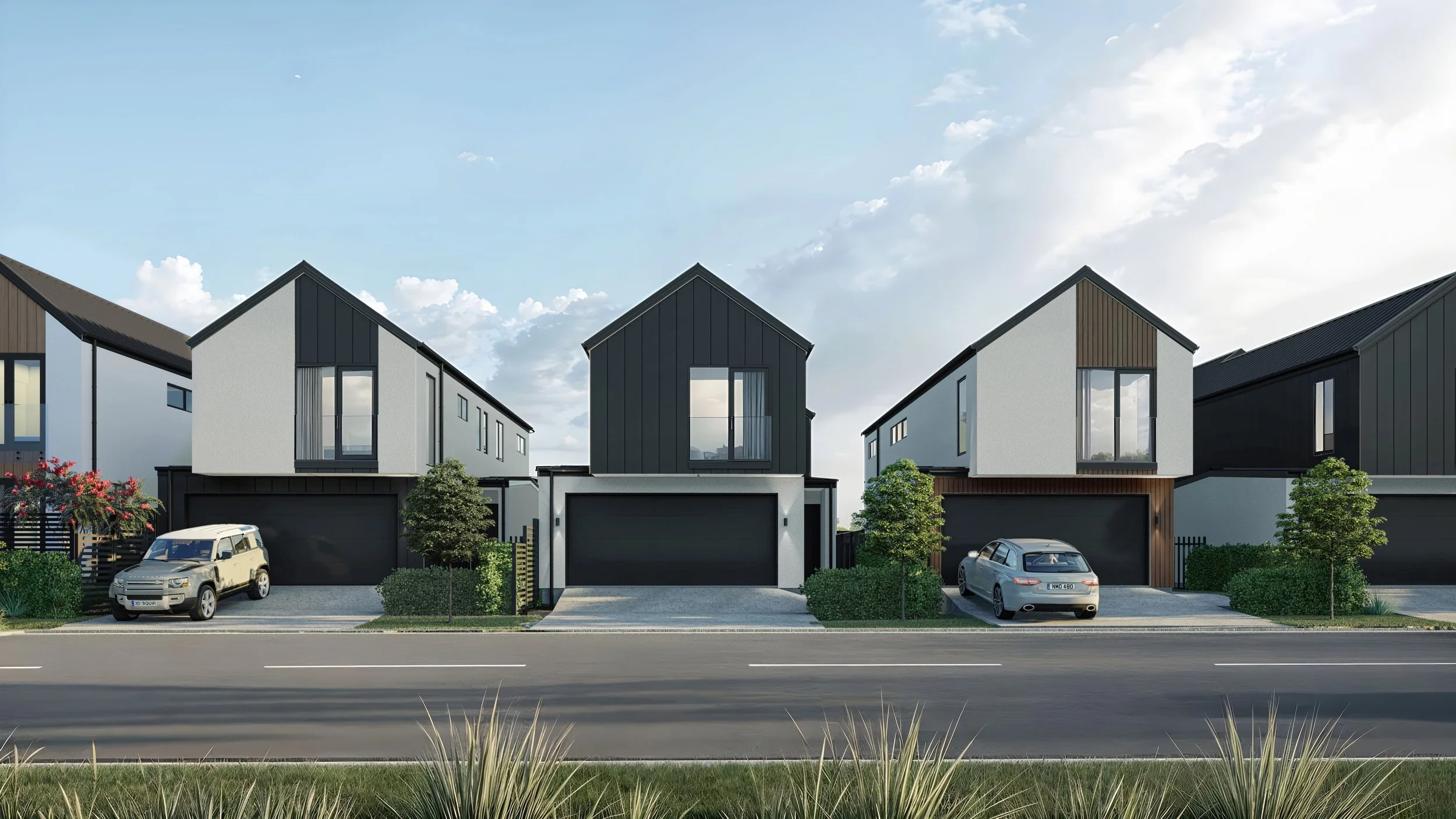
Residence 1
BED: 3 BATH: 2.5 CAR: 2 AREA: Land 195m2 / Floor 143m2
13 Bristow Lane
Light-filled open-plan living flows to a sunny west-facing deck and landscaped backyard, while upstairs a master Juliet balcony captures reserve views, with stylish bedrooms and bathrooms designed for year-round comfort.
$759,000
-

Residence 2
BED: 4 BATH: 2.5 CAR: 2 AREA: Land 195m2 / Floor 165m2
15 Bristow Lane
Enjoy light-filled open-plan living with seamless flow to a sunny west-facing deck and landscaped backyard, plus a master Juliet balcony with reserve views, generous bedrooms, and elegant bathrooms for year-round comfort.
$809,000
-
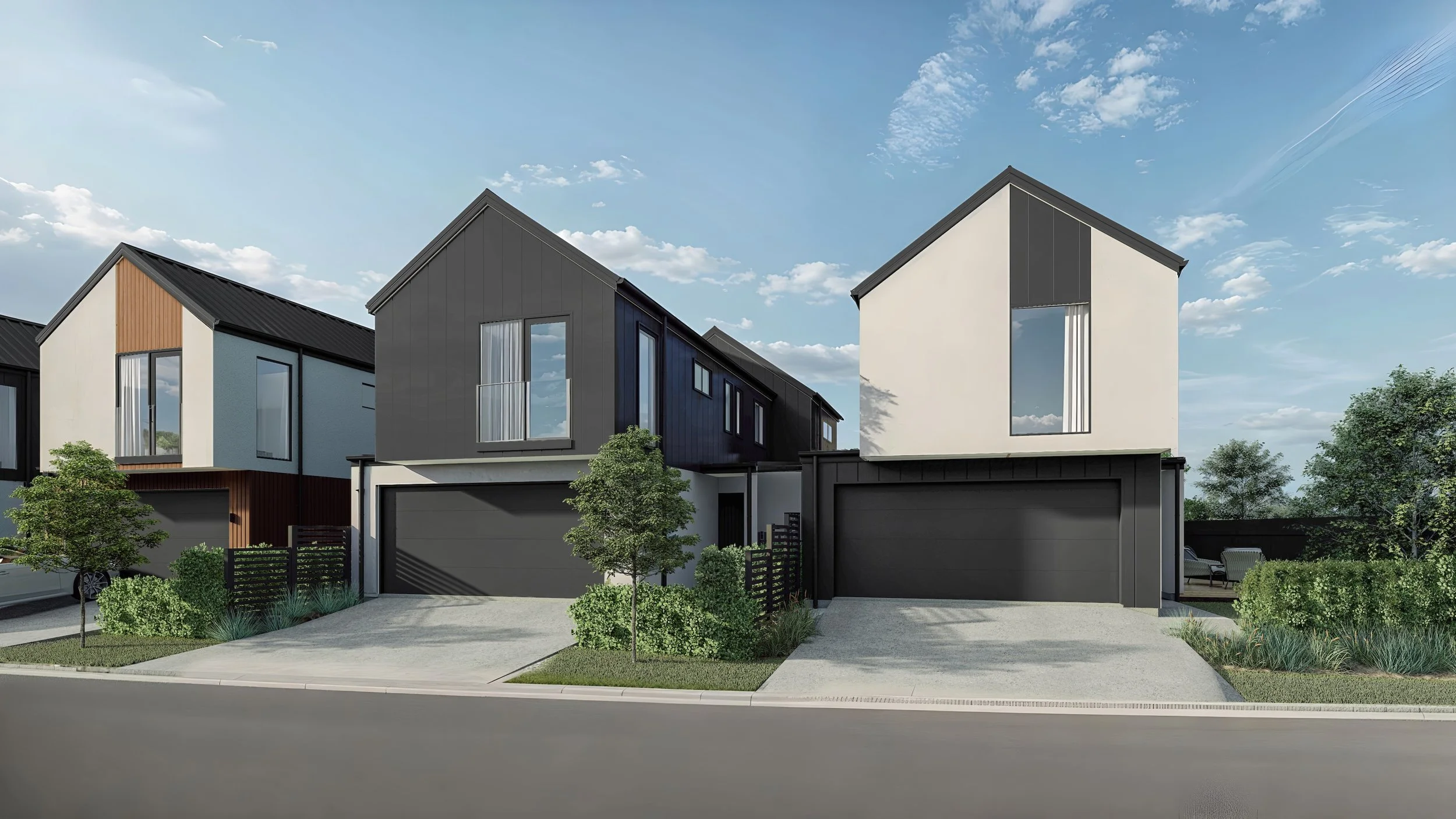
Residence 3
BED: 4 BATH: 2.5 CAR: 2 AREA: Land 194m2 / Floor 165m2
17 Bristow Lane
A bespoke kitchen and expansive living flow to a sun-soaked west-facing deck and landscaped backyard, while upstairs a master Juliet balcony captures reserve views, with spacious bedrooms and elegant bathrooms for year-round comfort.
$809,000
-

Residence 4
BED: 4 BATH: 2.5 CAR: 2 AREA: Land 190m2 / Floor 165m2
19 Bristow Lane
Bespoke kitchen and open-plan living flow to a sun-filled west-facing deck and landscaped backyard, while upstairs a master Juliet balcony captures reserve views, with spacious bedrooms and elegant bathrooms for year-round comfort.
$809,000
-

Residence 5
BED: 3 BATH: 2.5 CAR: 2 AREA: Land 186m2 / Floor 143m2
21 Bristow Lane
A designer kitchen flows into bright open-plan living and dining, opening to north- and west-facing decks and a landscaped backyard, while upstairs the master Juliet balcony captures sweeping reserve views, with spacious bedrooms and elegant bathrooms for year-round comfort.
SOLD


